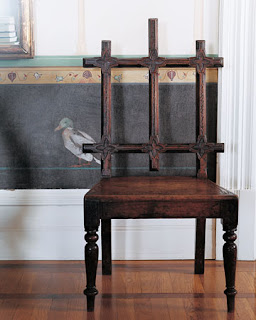New York is not out of my system and today I'm taken with these two homes. Firstly a grand 1888 house surrounded by 87 acres on the Hudson River home. It's owned by Joan Davidson who has restored it and the grounds to their former glory.
Don't you love the carefully placed mirrors on the porch (rhetorical question). What a reflection. An unfinished portrait of her daughter by Horacio Torres hangs in the entry hall.
Love the vertical row of gold framed landscapes by the mantle.
I've always been a fool for twin beds and I really like the shape of the mirror on the matching faux bamboo dresser.
The bedroom door nameplate is by the owners daughter-in-law Drew McGhee (good luck googling her to find more of her work, I came up with nada) and the wall mural reflects the view outside the window.
The arts and crafts room which Joan fashioned for her grandchildren. A-mar-zing. An adjoining playroom includes a little stage for plays - why are there no pictures of this room :(
The drive in and the view. Now that's something I could get used to.
Then to the other extreme with a teeny tiny one bedroom apartment in an 1830s row house in the West Village. I think to appreciate the changes done by Sarah Humphreys and her team, you really have to take a look at the floor plan first to see what they were working with. 307 square feet!
A team of home editors helped her set about making the most of every bit of space. The first thing they did was replace the original overstuffed furniture with sleek sophisticated and tailored pieces. They lightened up the room with a fresh paint scheme giving the illusion of more space and ahem, the actuality of more style!
A piece of wood about a third larger than the mantle was painted the same colour and screwed to the top to allow for more storage and floor to ceiling shelving was installed either side of the fireplace. Love floor to ceiling storage. Always.
Short of tearing the kitchen out and starting again there was no way to improve it's location in the apartment (then again, where else would it go?). So they modernised the dated cabinetry by removing the doors, painting the frames white and the back of the cupboards the same blue as the walls. Leaving the doors off made the kitchen feel more open and the large storage boxes up the top hold platters and holiday decorations.
Along with a more sophisticated entry wall they resolved the shortage of eating surfaces (previously either lap or coffee table) by replacing the cluttered console area with a drop leaf table. When both leaves are down (as pictured) the table is less than a foot wide. Oh and there's a wide drawer running through the centre of the table. These peeps are space savvy!
The 9x7 (FEET not metres!) bedroom had no window and the original drab colour scheme did it no favours. The repaint is a given, the bed was centred in the room with a headboard that was actually fabric hanging from a wooden dowel as there was no room for anything wider. So clever.
Shoes were stored in wooden organisers at the top of the little wardrobe, shoulder hooks installed for jewellery and extra storage for clothes in neat boxes under the bed.
Very impressive. It makes me think about what I can live without and puts me in the mood to declutter, declutter, declutter!
Nicolex











































